
PARKLAND DEVELOPMENT CORPORATION
COMPLETED COMMUNITIES
Cypress Fairway
Orlando, FL
384 units
Class “A” Residential Apartment Community
Cypress Fairways located within ½ mile of Universal Studios was the closest apartment community to the resort. The community was designed to meet the needs of the young professional working in the area. Cypress Fairways featured a private gated entrance, a unique split plan 6300 Sq. Ft. Clubhouse with a center breezeway separating the business and entertainment and administration sections from the exercise room. The amenities were designed with a resort style and amenity package. Two pools were surrounded with a three level sunning deck built overlooking the green of the adjoining golf course. The main pool had a beach entry with a rock waterfall at the back. The second pool just behind the main pool was designed as an activity center with water volley ball and swimming lanes. Other amenities included Movie Theater, volley ball court, and basketball court, carports and garages. In keeping with the resort theme, four of the buildings were built along the fairway of the adjoining golf course. It also had a 10,000 square foot multi-faceted recreation facility which included a covered area with fireplace, TV, world class pool with spa and sunning deck. It featured a social room with a billiard table and game tables, theater room, executive business center, indoor regulation half basketball court and an oversized state-of-the-art 24 hour fitness facility. Cypress Fairways provided a variety of 1, 2 and 3 bedroom floorplans, which with open kitchens, nine-foot and vaulted ceilings with crown molding and many other upgraded features.
 |  |
|---|---|
 |  |
 |
Cypress Lake at Waterford
Orlando, FL
330 units
Class “A” Residential Apartment Community
Cypress Lake at Waterford was located on Alafaya Trail in western Orlando just off of the 408 and next to the Waterford Town Center. Being located near Lockheed Martin, the Research Park and UCF Cypress Lake at Waterford was designed as a Class A rental community. Cypress Lake at Water featured a luxurious 6000 square foot Clubhouse. The Clubhouse and pool were built overlooking the lake and the units wrapped around the lake giving almost every building and half of the units a lake view. Amenities included an oversized state of art fitness facility,resort pool, movie/media room which also served as a social activities center and a massage studio. The main club room featured 20’ ceilings with a stone fireplace to the ceiling. Other amenities included garages, lighted tennis court with a tennis pavilion, heart trail around lake, volley ball court and basketball court. Cypress Lake at Waterford featured a variety of 1, 2 and 3 bedroom floor plans along with a few unique one bedroom Carriage Home units on top of a garage, with open kitchens, nine-foot ceilings, vaults and fireplaces in select units.
 |  |
|---|---|
 |  |
 |  |
 |  |
 |
Cypress Lake at Stonebriar
Frisco, TX
472 units
Class “A” Residential Apartment Community
Cypress Lake at Stonebriar was the first resort-style community of its kind in Frisco. The thriving retail center Stonebriar Centre, with 14 Restaurants and over 170 stores is within walking distance of the property. Many major employers’ headquarters are located nearby in Legacy Business Park.Cypress Lake at Stonebriar features a unique 10,000 square foot multi-faceted recreation facility which includes a covered area with fireplace, TV, world class pool with spa and sunning deck. It also features a social room with a billiard table and game tables,theater room, executive business center, indoor regulation half basketball court and an oversized state-of-the-art 24 hour fitness facility.Cypress Lake at Stonebriar provides a variety of 1, 2 and 3 bedroom floorplans, which have open kitchens, granite kitchen accent counters and island, nine-foot ceilings with crown molding and many other upgraded features.
 |  |
|---|---|
 |  |
 |  |
 |  |
 |
Saratoga Place on Palmer Ranch
Sarasota, FL
240 units
Class “A” Residential Apartment Community
Saratoga Place is in Palmer Ranch, a planned development, located in eastern Sarasota. Palmer Ranch is a mixed use community featuring apartments, condominiums, retail, commercial and residential areas. The project is located one and one-half miles from the beautiful beaches of Sarasota.Saratoga Place features a 5,000 square foot clubhouse, with a multi-faceted recreation facility, which features a world class pool with spa and sunning deck.Saratoga Place provides a variety of 1, 2 and 3 bedroom floorplans, which have open kitchens, granite kitchen accent counters and island, nine-foot ceilings with crown molding and many other upgraded features.
 |  |
|---|---|
 |  |
 |
Positano Place
Naples, FL
330 units
Class “A” Residential Condominium Community
Sold out in under 90 days, Positano Place is located within 2 miles of the Gulf of Mexico. Naples, Florida has one of the most pristine beach areas on the west coast of south Florida. The project is located near numerous restaurants and retail shopping. Located just west of I-75, Positano Place is centrally located near numerous major hotel resorts and golf courses .Positano Place features a 6,000 square foot multi-faceted recreation facility and clubhouse, which features an outdoor bar, TV, world class pool with spa and sunning deck. It also features a social room with a billiard table and game tables, theater room, executive business center, and state-of-the-art 24 hour fitness facility .Positano Place provides a variety of 1, 2 and 3 bedroom floorplans, which have open kitchens, granite kitchen accent counters and island, nine-foot ceilings with crown molding and many other upgraded features.
 |  |
|---|
Forum at Denton Station
Denton, TX
348 units / 1044 beds
Class “A” Student Residential Apartment Community
The Forum at Denton Station located within one mile of North Texas University (35,000 students) and within two and one-half miles of Texas Womens University (17,000 students). The project is served by the UNT bus system. The Forum is conveniently located just off of I-35 near the primary retail centers in Denton.The Forum at Denton Station features a unique 10,000 square foot multi-faceted recreation facility which includes a covered area with fireplace, TV, world class resort pool , sand volleyball courts, spa and sunning deck. It also features a social room with billiard tables and game tables, theater room, executive business center, indoor regulation half basketball court, tanning beds and an oversized state-of-the-art 24 hour fitness facility.The Forum provides 1, 2, 3 and 4 furnished bedroom floorplans, which have open kitchens, nine-foot ceilings with crown molding, 42” flat screen television and many other upgraded features.
Click here to visit the property website
 | 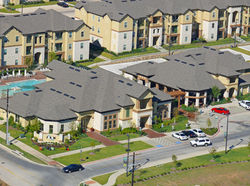 |
|---|---|
 |  |
 |  |
 |  |
 |  |
 |  |
 |  |
 |  |
 |  |
 |
Forum at Sam Houston
Huntsville, TX
294 units / 450 beds
Class “A” student residential apartment community
The Forum at Sam Houston is located within one mile of Sam Houston State University (17,618 students). The project is served by its own free shuttle service and is close to shopping, entertainment, restaurants, nightlife and more.The Forum at Sam Houston features a unique, multi-faceted recreation facility which includes a world class resort pool with beach entry, outdoor basketball and sand volleyball courts, spa, lap pool and free stand up tanning booths. It also features a media room for movie watching, clubroom for game playing, fully equipped computer center and an oversized state-of-the-art 24 hour fitness facility.The Forum provides studio, 1, 2 and 3 bedroom floor plans. Students can enjoy apartment features such as gourmet kitchens with modern, full-size appliances, contemporary fixtures, ceiling fans, washer and dryers and much more. All apartments have spacious living rooms, private bedrooms with their very own bathroom as well as many other upgraded features.
 |  |
|---|---|
 |  |
 |  |
 |  |
 |  |
 |  |
 |  |
 |  |
 |  |
 |  |
 |  |
 |  |
Forum at Statesboro
Statesboro, GA
300 units / 780 beds
Class “A” student residential apartment community
The Forum at Statesboro is located within one mile of Georgia Southern University (19,691 students). It’s close to shopping, entertainment, restaurants, nightlife and more.The Forum Statesboro features a unique, multi-faceted recreation facility which includes a world class resort pool with beach entry, indoor basketball court, water and sand volleyball courts, ping pong tables, aquatic billiard tables, spa, lap pool and free stand up tanning booths. It also features a media room for movie watching, clubroom for game playing, fully equipped computer center and an oversized state-of-the-art 24 hour fitness facility.The Forum provides studio, 1, 2, 3 and 4 bedroom floor plans. Students can enjoy apartment features such as gourmet kitchens with modern, full-size appliances, contemporary fixtures, ceiling fans, washer and dryers and much more. All apartments have spacious living rooms, private bedrooms with their very own bathroom as well as many other upgraded features.
Click here to visit the property website
 | 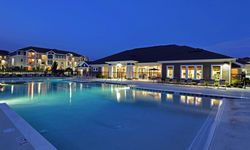 |
|---|---|
 |  |
 |  |
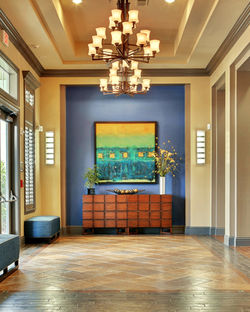 |  |
 |  |
 |  |
 |  |
 |  |
 |  |
Forum at Tallahassee
Tallahassee, FL
Coming Fall 2014
263 units / 783 Beds
Class “A” student residential apartment community
The Forum at Tallahassee is the most upscale and fully amenitized student living community in the city of Tallahassee if not the United States. The architectural style and amenities of Forum At Tallahassee have been designed specifically to cater to the relatively young populace of the college students. Boasting an urban look along Tennessee Street on wood frame construction, the feel will be traditional urban to emulate the look and feel of an Ivy League residential community. Forum At Tallahassee will contain 263 dwelling units (781 bedrooms) of varying floor plans, spread out over 20.26 acres. The property has a lavishly landscaped entrance which is spanned by an arched bridge. The community is aslo gated, providing residents with restricted access to their living units.
Live Well
Fully Furnished • Granite Countertops • Modern Wood-Like Plank Flooring Throughout • Stainless-Steel Appliances • Elevators • Covered Patio • Free High-Speed Internet Access • Wi-Fi • A Parking Space for Every Bedroom and Then Some • Convenient Roommate Matching • Controlled Access
Be Social
Community• Three Tanning Beds • Car Care Center • Pet Park with Dog Wash Station • Valet Trash • 24/7 Two-Story Fitness Center with Equipment Featuring Built-In TVs and Internet Access • Free Starbucks Coffee Lounge • Courtesy Associate on Site
Community
Active Student Living Program • Outdoor Grilling Station • Covered Patio with Fireplace • Large South Beach-Style Swimming Pool • Lap Pool and Spa • Sand Volleyball Court • Indoor Basketball and Volleyball Gym • Multi-Panel TV Entertainment Wall in Clubhouse • Life-Size Video Gaming Center with 2 Stand-Up Wii Systems
Study
Business Center Featuring Conference Roomand 3 Large Study Rooms • On the StarMetro and FSU Bus Routes • Minutes from FSU, Tallahassee CommunityCollege, and Florida A&M
Click here to visit the property website
 |  |
|---|---|
 |  |
 |  |
 |  |
 |  |
 |  |
 |  Tally1125.jpg |
 |  |
 |  |
 |  |
 |  |
 |  |
 |  |
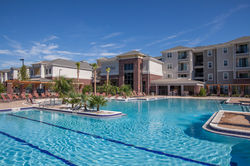 |  |
 |  |
 |  |
 |  |
 Tally1101.jpg |  |
 |  |
 |  |
 |  |
 |  |
 |  |
 |  |
 |  |
 |  |
 |  |
 |  |
 |  |
 |  |
 |  |
 |
Peridot Palms
St Petersburg FL
381 Units
Class A Market Rate Apartment Community
Peridot Palms is a first class Country Club Lifestyle rental community located on Gandy Boulevard in the Gateway Area of St. Petersburg FL. The Gateway area is known for easy access to Downtown St. Petersburg and Tampa; minutes away from the Clearwater / St, Petersburg Airport and Tampa International Airport. Many major employers are headquartered in the Gateway Area making this one of the most desirable residential locations in Pinellas County. The community is also within walking distance of the Pinellas Trail System and the recreational areas of Tampa Bay.
Peridot Palms features an amazing 18,000 square foot two story clubhouse which is second to none and includes a Community Room with fireplace, a Social Room with a billiard table and game tables, Theater Room, and an Executive Business Center with private Conference Room.
It also features a Community Room on the second floor with a demonstration kitchen, private climate controlled Wine Vault, Wine Tasting Area, and a Private Dining Area adjacent to a second floor open air Balcony with casual seating overlooking the Pool and Pristine Lake. The 24 hour state of Art Fitness Center is a two story mezzanine design overlooking the pool adjacent to a resort style Spa complete with Massage Room, Nail Salon and Steam Rooms.
The palm tree lined resort style Pool and Spa overlooks the lake and is flanked with a Firepit, luxury fabric Cabanas and a screened in patio Recreation Building. Peridot Palms provides a variety of 1, 2 and 3 bedroom floor plans, all in four story buildings with elevators which have open, island kitchens with granite and quartz tops, nine-foot ceilings many other upgraded luxury features.
Site Amenities include individual breezeway access private garages, kayak storage, indoor bicycle storage, two tier putting green and two dog parks.
Click Here to visit the community website www.peridotpalms.com
 Peridot_Palms_085 | 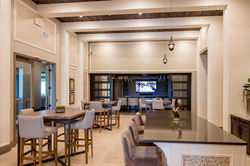 Peridot_Palms_024 |
|---|---|
 Peridot_Palms_021 |  Peridot_Palms_042 |
 Peridot_Palms_033 |  Peridot_Palms_054 |